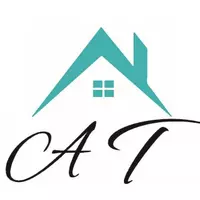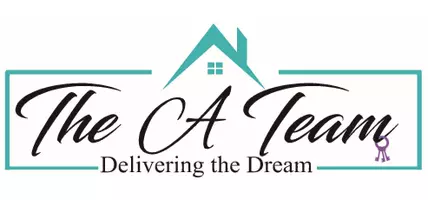
650 MAIN ST Altamonte Springs, FL 32701
4 Beds
3 Baths
2,000 SqFt
OPEN HOUSE
Fri Nov 22, 1:00pm - 4:00pm
Sat Nov 23, 1:00pm - 4:00pm
UPDATED:
11/23/2024 01:05 AM
Key Details
Property Type Single Family Home
Sub Type Single Family Residence
Listing Status Active
Purchase Type For Sale
Square Footage 2,000 sqft
Price per Sqft $274
Subdivision Stewarts Subdivision
MLS Listing ID O6186025
Bedrooms 4
Full Baths 3
HOA Y/N No
Originating Board Stellar MLS
Year Built 1929
Annual Tax Amount $3,050
Lot Size 0.580 Acres
Acres 0.58
Property Description
Outside, the property dazzles with new landscaping, enhancing its curb appeal and blending seamlessly with the natural beauty of the surrounding mature trees. New windows not only infuse the home with charm and character but also improve energy efficiency and provide abundant natural light. This amazing, upgraded home is a rare find, combing the tranquility of a prime location with the convivence of modern living. It represents a perfect blend of elegance, comfort, and functionality, making it an ideal dwelling for those seeking a refined lifestyle.
Location
State FL
County Seminole
Community Stewarts Subdivision
Zoning MOR-1
Rooms
Other Rooms Den/Library/Office
Interior
Interior Features Ceiling Fans(s), Kitchen/Family Room Combo, L Dining, Living Room/Dining Room Combo, Open Floorplan, Primary Bedroom Main Floor, Solid Surface Counters, Stone Counters, Thermostat, Walk-In Closet(s)
Heating Electric, Heat Pump
Cooling Central Air
Flooring Luxury Vinyl, Tile
Fireplaces Type Wood Burning
Fireplace true
Appliance Convection Oven, Dishwasher, Dryer, Electric Water Heater, Freezer, Microwave, Range, Refrigerator, Washer
Laundry Electric Dryer Hookup, Inside, Washer Hookup
Exterior
Exterior Feature Irrigation System, Other, Private Mailbox, Sidewalk, Sprinkler Metered
Garage Oversized
Garage Spaces 2.0
Pool In Ground
Utilities Available Electricity Connected, Public, Sewer Connected, Street Lights, Water Available, Water Connected
Waterfront false
View Trees/Woods
Roof Type Shingle
Porch Covered
Attached Garage true
Garage true
Private Pool Yes
Building
Entry Level One
Foundation Crawlspace
Lot Size Range 1/2 to less than 1
Sewer Public Sewer
Water Public
Structure Type Stucco
New Construction false
Others
Senior Community No
Ownership Fee Simple
Acceptable Financing Cash, Conventional, FHA, VA Loan
Listing Terms Cash, Conventional, FHA, VA Loan
Special Listing Condition None








